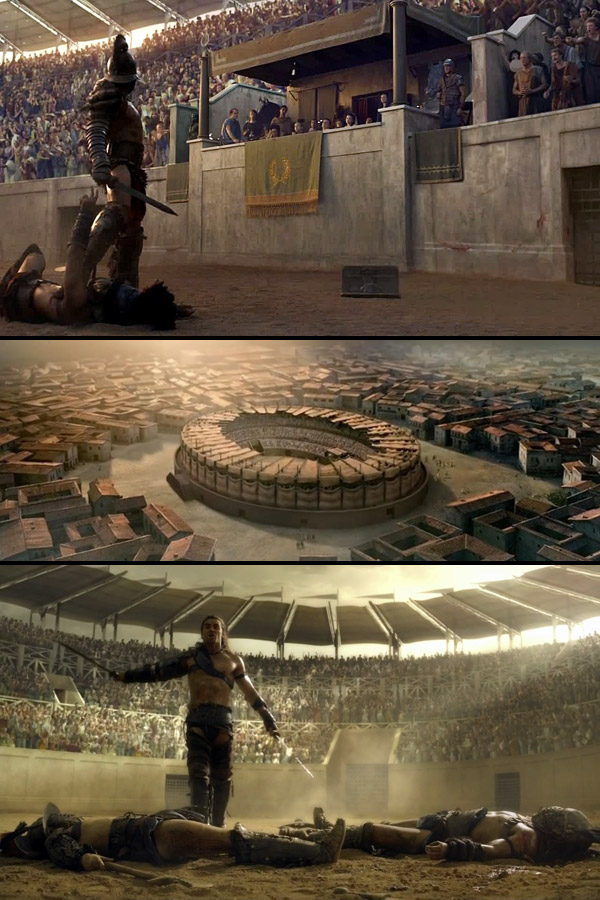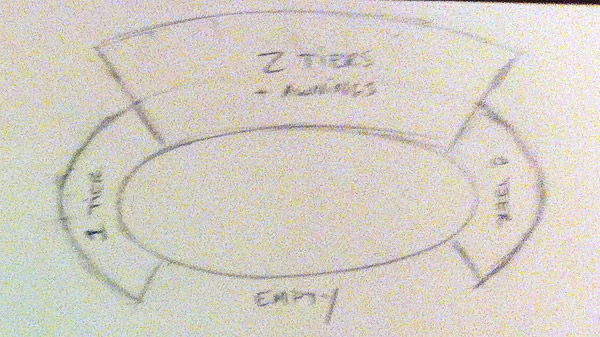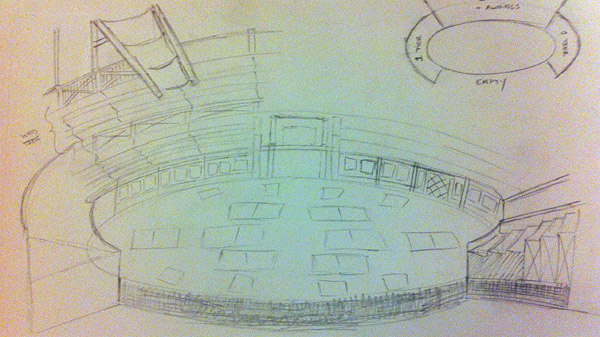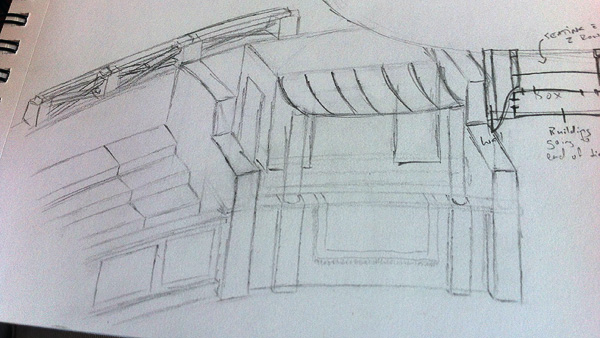While an arena floor is what you need to play the game, it just looks like an empty patch of sand without some stands to back up the illusion. As much as I researched reality for my arena floor, I researched fantasy just as much when trying to figure out my arena's stands. There are some beautiful reference pictures of other folk's miniature arenas out there, but no matter where I turned, I kept coming back to pics from the Starz series
Spartacus.
 Capua's Arena:
Capua's Arena: primary entrance, exterior, host's box
My design aesthetic will borrow heavily from these design cues. However, recreating Capua's arena in in full would pose several challenges - transport, ease of play, and build-time being chief amongst them. For this reason, I plan to draw a bit of inspiration from
Arden Fell's arena. I
really like that the missing wall breaks the typical "god's eye view" most wargames give us and invites us to get down onto the sand with out gladiators. It helps give the feeling that we aren't commanding the gladiators so much as being them, and I dig it hardcore.
However, Arden built his as one solid piece. While I applaud that for arena's kept in one location, I plan on transporting my arena quite a bit. To combat the bulkiness problem, and to fit the arena in my tiny Yaris, I plan to break my arena into four pieces - arena floor, "backdrop" stands, and two sets of side stands.
 Arena Composition:
Arena Composition: floor, backdrop stands, side stands
The arena floor is the arena floor as detailed earlier this thread. The "backdrop" stands will be the largest single piece, encompassing the host's box, multiple tiers of seating, and the shades seen so prominently in
Gladiator and
Spartacus. The side stands are likely to only have one tier of seating, and one of the sides will feature the "Emperor's Gate" entrance. Where the "front" bit of seating would go, I'll leave open for the reasons stated above.
 Arena in 3D:
Arena in 3D: incomplete sketch
I've not yet decided whether the walls between the gladiators and the spectators will be part of the stands, or build directly into the arena floor. The upside of attaching them to the stands is that the floor becomes a flat piece for transport. The upside of having them attached to the floor is that they're always there and can create the cursory illusion of an arena when time or space doesn't permit the stands. Either way, the aesthetic of the arena walls will draw heavily from the Spartacus photos above, as will the Host's box.
 Host's Box:
Host's Box: cribbed almost entirely from the show
Depending on how the build goes, I've got a couple ideas that could give the backdrop and side stands some utility beyond elaborate decoration. Unfortunately, those came to me just today and I don't yet have them mapped out or drawn up. I'll let them marinate until I'm ready to tackle them head-on.
For now, it's time to run through a few games of Arena Rex and cleanse the palette by painting figures for another game.